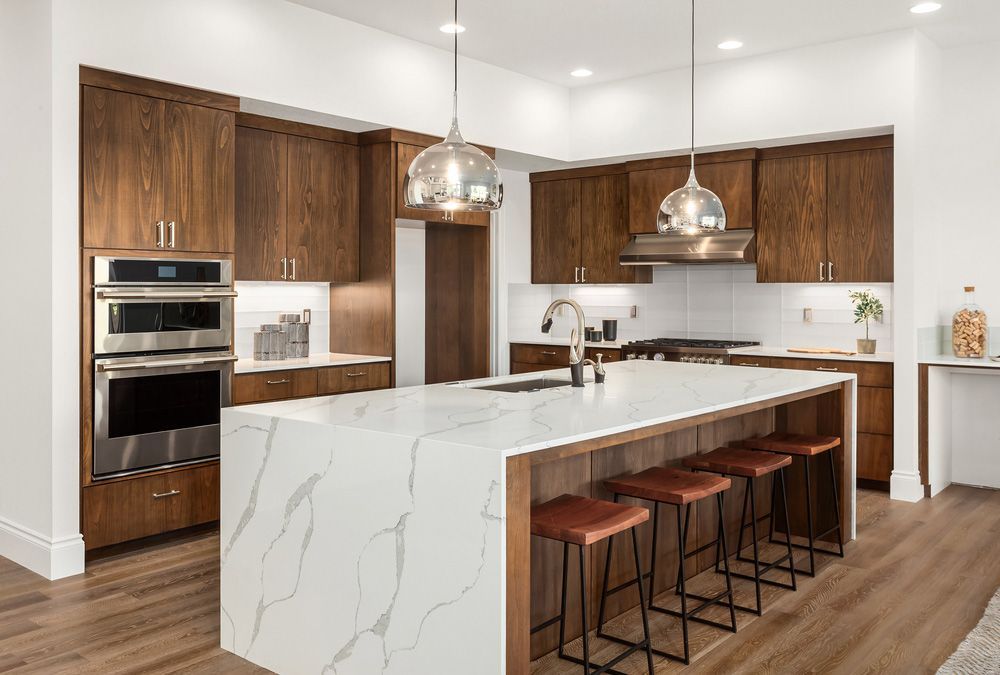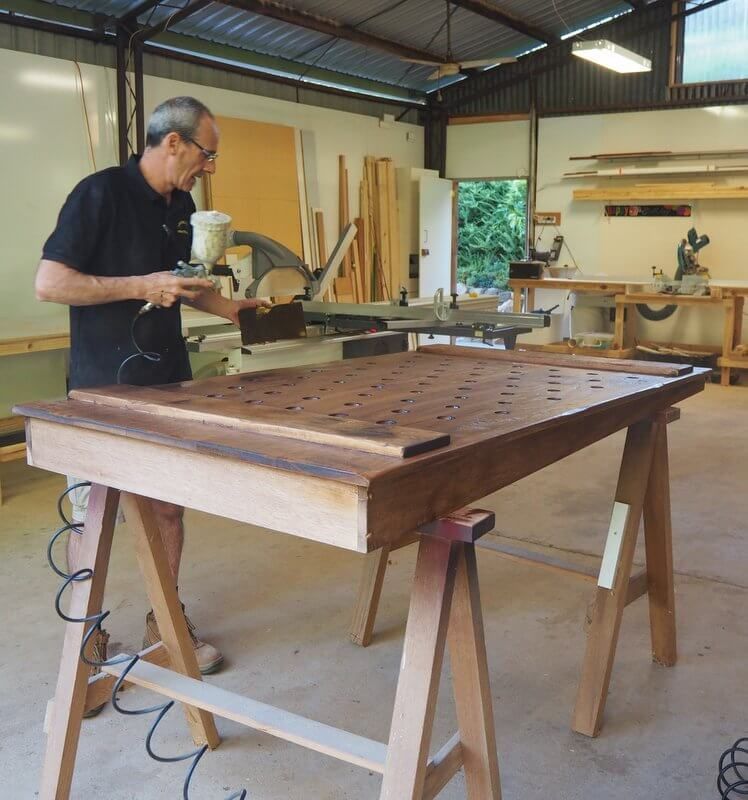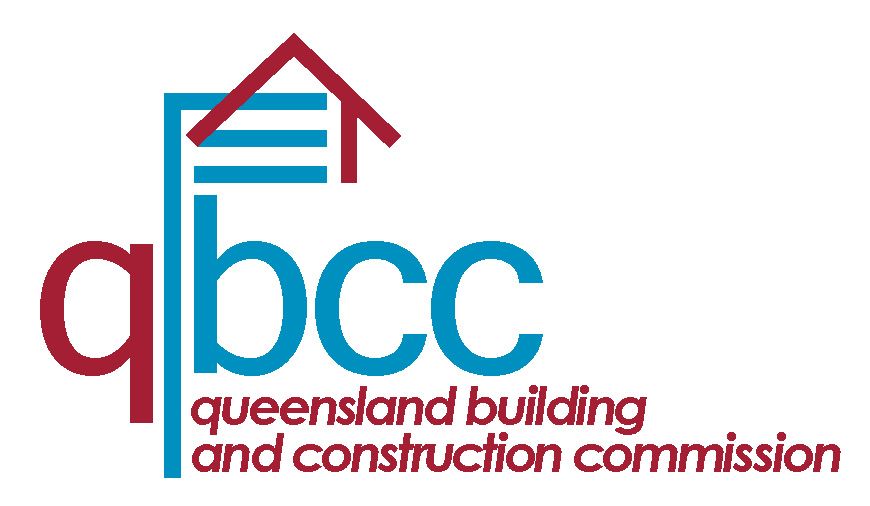How to Maximise Kitchen Space with Custom Cabinets
Renovating a kitchen in a unit, townhouse or beach home often comes with a frustrating reality: limited space. When every square metre counts, storage and workflow can become a daily source of tension. You want a beautiful kitchen that functions seamlessly—without cluttered benches, hard-to-reach corners or wasted overhead space. This is where custom cabinetry transforms from a luxury into a practical necessity.
Tailored
kitchen cabinets are designed to suit not just your style, but your kitchen's exact dimensions and layout. They help you use awkward angles, odd gaps and otherwise unusable vertical real estate. In this article, we’ll explore eight key ways custom kitchen cabinetry can unlock more space and efficiency without knocking down walls.
Reimagine Your Kitchen Layout with Tailored Cabinet Design
Standard cabinets may come in fixed widths and depths, but custom options let you design around your kitchen’s unique shape. This means you can shift drawers, appliances and cupboards into more ergonomic placements, making every move in the kitchen feel intentional.
Key benefits include:
- Designing for your personal cooking habits—whether you need prep space, storage, or both
- Replacing L-shaped limitations with galley or U-shaped layouts that fit your space
- Seamlessly integrating breakfast bars or nooks into the cabinetry flow
By working with a local cabinetmaker, you’re not just choosing colours and handles—you’re collaborating on a better floor plan designed for your lifestyle.
Built-In Storage That Eliminates Dead Zones
Custom cabinetry offers smart solutions for spots that typically go unused or underutilised in pre-fabricated kitchens. From toe-kick drawers to rotating carousel units, built-in features can convert wasted gaps into high-functioning storage.
Popular built-in features include:
- Pull-out spice racks between the oven and pantry
- Deep drawers for pots, pans and small appliances
- Corner carousels or magic corners for hard-to-reach spots
- Slim slide-out trays for baking sheets or chopping boards
These options create more space and help you store smarter, reducing clutter and improving accessibility.
Vertical Space: The Overlooked Goldmine
One of the most underused areas in small and mid-sized kitchens is above the eyeline. Full-height cabinets and custom vertical storage options can double storage capacity without taking up more floor space.
Designers often recommend:
- Full-height pantry cabinets with adjustable shelving
- Overhead cupboards above fridges or ovens
- Suspended shelves or open vertical displays for decor or dishware
- Integrated wine racks or spice shelves reaching up to the ceiling
Using custom cabinets to reach upward allows you to free up your benchtops while giving the illusion of a taller, more open kitchen.
Designing Around Appliances to Save Room
Bulky appliances can interrupt an otherwise efficient layout, especially with little flexibility in placement. Custom cabinetry solves this by wrapping storage solutions around your appliances rather than treating them as obstacles.
Common strategies include:
- Appliance garages that tuck kettles or toasters away behind lift-up doors
- Pull-out microwave shelves or custom microwave recesses
- Cabinetry with integrated rangehoods or concealed dishwashers
- Fridge surround units with top cabinets and side pantry storage
These integrations save valuable counter space and create a cleaner, more cohesive design.
Multi-Functional Cabinets for Small-Space Living
With the rise in compact units and multi-use homes, every element in a kitchen needs to work harder. Standard cabinets often lack versatility in smaller spaces, whereas custom cabinetry can combine multiple functions into a single, space-saving design.
These solutions go beyond simple storage, offering features that suit modern living. Whether your kitchen doubles as a dining area, workspace or social zone, multi-functional cabinets adapt to fit your lifestyle.
Some dual-purpose ideas:
- Pull-out bins hidden within drawer units
- Integrated charging stations inside drawers or shelves
- Slide-out cutting boards above bin drawers for waste-free prep
- Fold-out tables or hidden desks built into cabinetry for meal planning or laptop use
Multi-functional cabinetry doesn’t just optimise space—it enhances how you interact with it daily.
Clever Use of Lighting & Glass in Cabinetry
Small kitchens can feel dark and boxed in. However, clever cabinet design—including integrated lighting and reflective surfaces—can create a greater sense of openness without needing structural changes.
Effective enhancements include:
- Glass-fronted upper cabinets to visually break up solid surfaces
- Under-cabinet strip lighting for better bench illumination
- LED downlights integrated into open shelving
- Mirrored splashbacks or gloss finishes to reflect natural light
These visual tricks make the room feel brighter, even if the footprint stays the same.
Tailoring Cabinets to Fit Awkward Spaces
Every kitchen has quirks. Sloped ceilings, off-centre bulkheads, or strangely shaped corners often mean standard cabinets won’t fit. Instead of wasting these spots, custom cabinetry can turn them into assets.
Solutions for awkward areas:
- Under-stair drawers or shelving for overflow pantry items
- Angled cabinets beneath raked ceilings or window nooks
- Built-in benches with drawer storage below in tight corners
- Custom open shelving for irregular wall shapes
Fitting cabinets to your kitchen—rather than forcing your kitchen to fit standard units—gives you a cohesive design that uses every inch wisely.
Why a Free Measure & Quote Unlocks Better Design Choices
The first step in designing custom cabinets isn’t picking materials or colours—it’s understanding the space. A professional kitchen cabinetmaker will measure your kitchen precisely, considering window heights, wall gaps and appliance positioning before suggesting any solutions.
What you’ll get from a free measure and quote:
- Accurate room dimensions to base all cabinetry design on
- Realistic feedback on what’s possible for your space
- A chance to explore creative layout changes before committing
- Tailored advice on storage, workflow and finishes
This collaborative process leads to smarter design choices, fewer installation surprises, and a final result that perfectly fits your kitchen.
Ready to Create More Space in Your Kitchen?
We’re here to help you make the most of every centimetre. At Simonetto's Cabinets & Joinery, we provide custom kitchen cabinets on the Sunshine Coast designed for space efficiency, functionality, and visual flow. Whether you're working with a tight apartment kitchen or a medium-sized beach home galley, our kitchen cabinet makers on the Sunshine Coast will tailor every cabinet to fit seamlessly into your lifestyle.
Give us a call for a free measure and quote or visit our contact page to get started on your renovation journey.
















